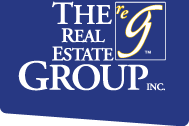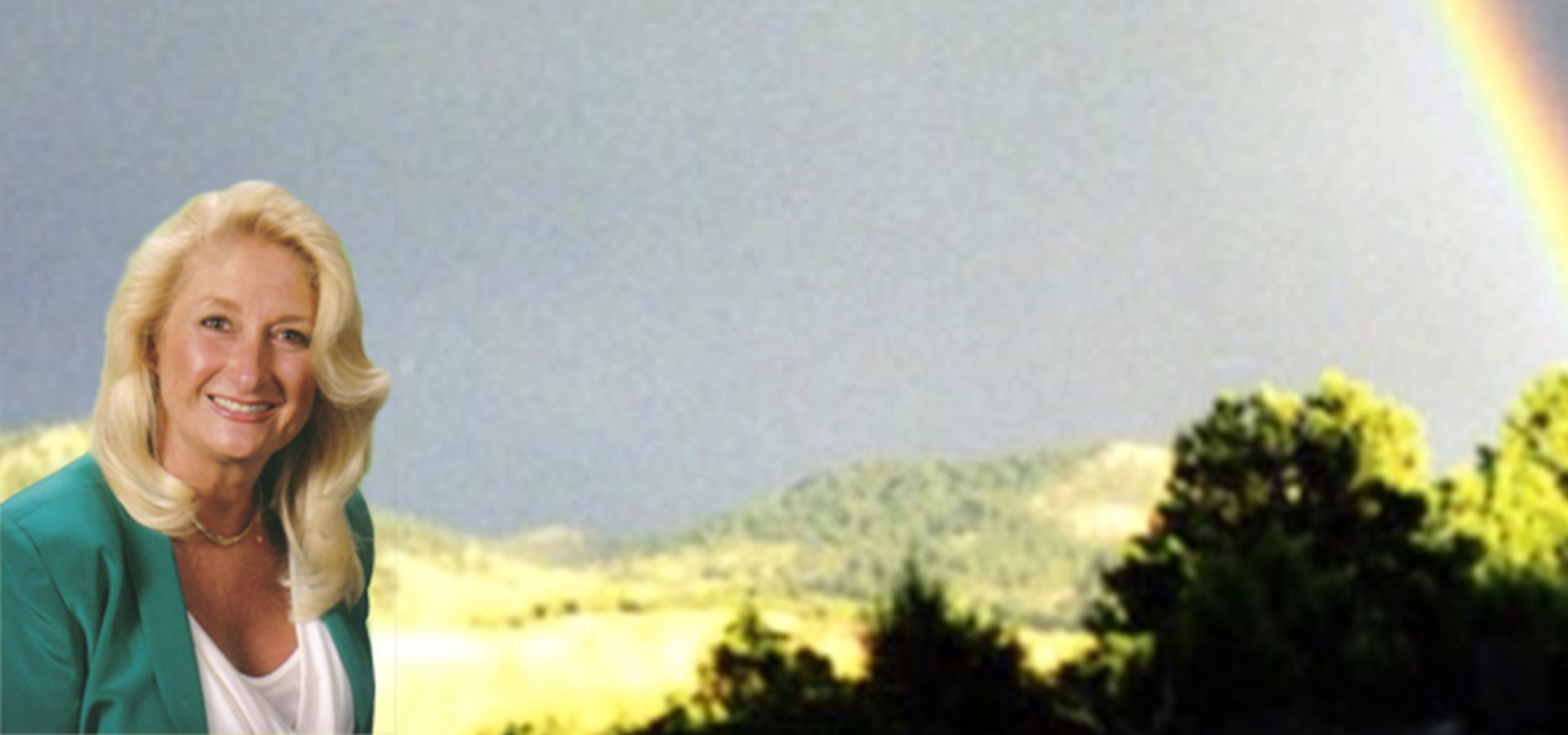|
Listed by Pete Jensen, KWBH, 605-484-6713. Convenient 1-level living awaits in this move in ready ranch style home with a finished basement! *Offering 5 bedrooms, 3 bathrooms and nearly 3,000sqft, this home has space for everyone *Desirable layout with 3 bedrooms, 2 bathrooms and a laundry room on the main floor *Open concept main living area allows you to entertain with ease- the spacious living room flows into the kitchen and dining areas *Wood floors, 11' vaulted ceilings and great natural light in these areas *The kitchen offers beautiful granite countertops, quality oak cabinets with soft close features, stainless steel appliances and a striking hand hammered copper range hood *Main floor master suite on one end of the home for privacy, with an ensuite 4-piece bathroom and a large walk in closet *Daylight basement has an 'L' shaped family room with 3 windows and a dry bar for entertaining, 2 additional bedrooms with egress windows, 1 full bathroom with walk-in shower, and a mechanical room with storage shelves *Attached, finished and heated 3-car garage with pedestrian door to the side yard *The privacy fenced back yard is built for entertaining- enjoy time with family and friends on the multi-level stamped concrete patio, with gas line for your firepit, plus a hot tub pad for added relaxation *Beautiful landscaping includes well manicured yard, established trees and other landscaping, all maintained by a sprinkler system. Centrally located and move in ready- call today!
| Last Updated | 12/6/2024 | Tract | Auburn Hills Subdivision |
|---|---|---|---|
| Year Built | 2011 | County | Pennington |
Additional Details
| AIR | Ceiling Fan(s) |
|---|---|
| AIR CONDITIONING | Yes |
| APPLIANCES | Dishwasher, Dryer, Gas Oven, Gas Range, Microwave, Refrigerator, Water Softener |
| BASEMENT | Full, Yes |
| CONSTRUCTION | Frame |
| EXTERIOR | Garden |
| FIREPLACE | Yes |
| GARAGE | Attached Garage, Yes |
| HEAT | Natural Gas |
| INTERIOR | Walk-In Closet(s) |
| LOT | 10454 sq ft |
| PARKING | Attached |
| STYLE | Ranch |
| SUBDIVISION | Auburn Hills Subdivision |
Contact us about this Property
| / | |
| We respect your online privacy and will never spam you. By submitting this form with your telephone number you are consenting for Cathy Sotherland to contact you even if your name is on a Federal or State "Do not call List". | |
The data relating to real estate for sale on this web site comes in part from the
Broker Reciprocity Program of the Mount Rushmore Area Association of REALTORS®
Multiple Listing Service. Real estate listings held by brokerage firms other than The Real Estate Group are marked with the Broker Reciprocity™ logo or the Broker Reciprocity thumbnail logo (a little black house) and detailed information about them includes the name of the listing brokers.
Information Deemed Reliable But Not Guaranteed. Listing broker(s) has attempted to offer accurate data, but buyers are advised to confirm
all items.”
Copyright 2024 Mount Rushmore Area Association of REALTORS®., Inc. Multiple Listing Service. All rights reserved.
This data is up-to-date as of 12/28/24 6:28 AM PST.
This IDX solution is (c) Diverse Solutions 2024.



































