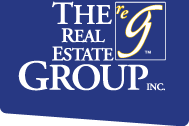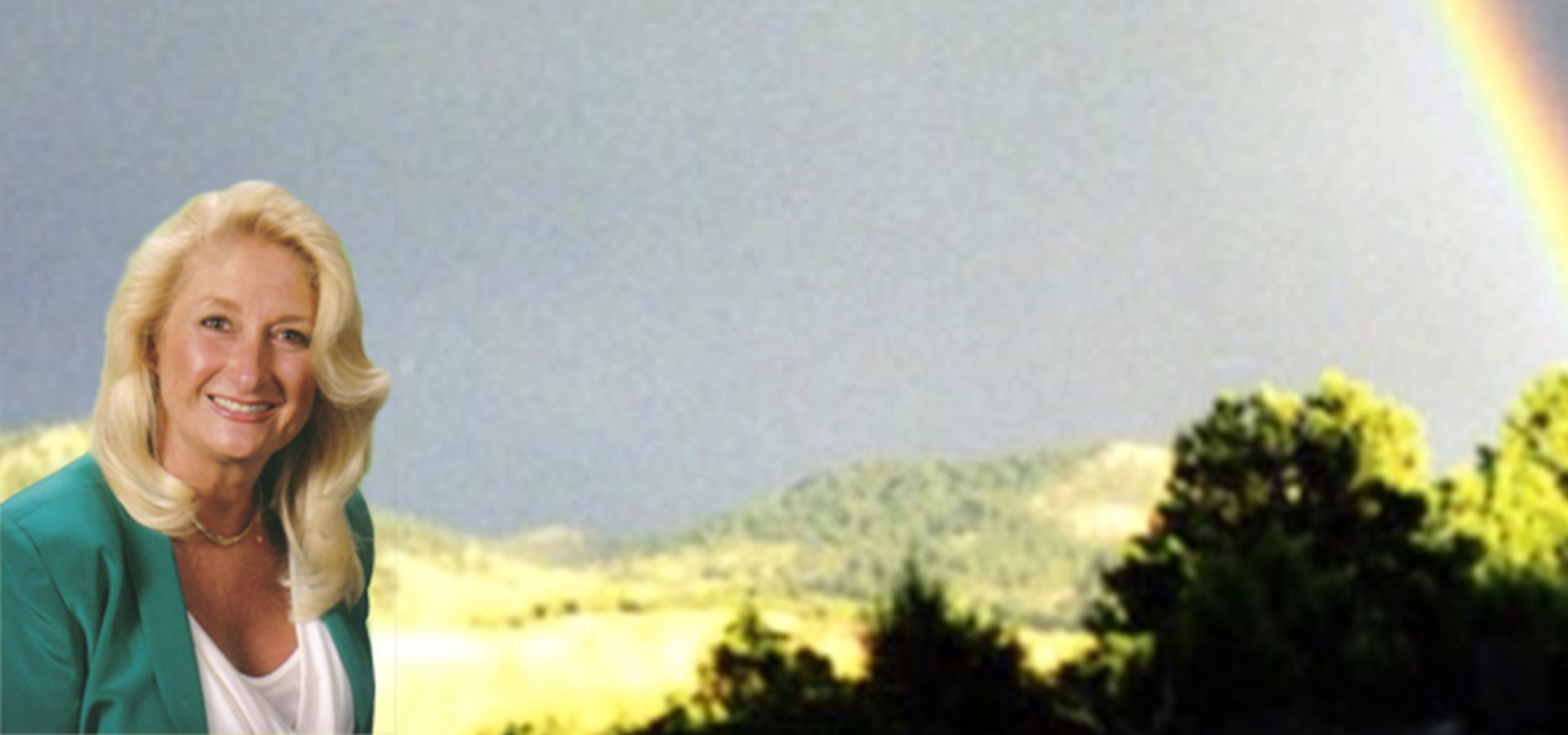Welcome to this stunning zero-entry ranch-style townhouse, offering the perfect blend of modern luxury and effortless living. This beautifully appointed home is designed for easy maintenance, comfort, and style, with every detail thoughtfully curated to elevate your living experience. As you enter, you'll be greeted by beautiful wood flooring that runs throughout the main living, soaring vaulted ceilings that enhance the sense of space. The spacious living room features a cozy gas fireplace with a tile surround, providing the ideal spot to unwind. End your day in the spacious primary suite, complete with a large walk-in closet and private bathroom. Enjoy two additional bedrooms, a full bathroom, and main-floor laundry providing ultimate convenience. Step outside to your private outdoor living with ground-level patio that overlooks the fenced backyard, which is maintained by an easy-to-use sprinkler system. Perfect for relaxing, this backyard offers both privacy and tranquility. Additional features include an attached 2-car garage and the convenience of zero-entry access throughout. Located just 2 miles from Monument Health Rapid City Hospital, this home is centrally situated to offer both peace and accessibility. Don't miss the chance to make this exceptional home yours!
Property Type(s):
Condo/Townhouse/Co-Op
|
Last Updated
|
12/6/2024
|
Tract
|
Park Hill Subd 2
|
|
Year Built
|
2017
|
County
|
Pennington
|
Price History
|
Prior to Dec 6, '24
|
$425,000 |
| Dec 6, '24 - Today |
$397,900 |
Additional Details
| APPLIANCES |
Dishwasher, Disposal, Electric Oven, Electric Range, Microwave, Refrigerator, Water Softener |
| CONSTRUCTION |
Frame |
| FIREPLACE |
Yes |
| GARAGE |
Attached Garage, Yes |
| HEAT |
Forced Air, Natural Gas |
| LOT |
8276 sq ft |
| PARKING |
Attached |
| STYLE |
Ranch |
| SUBDIVISION |
Park Hill Subd 2 |
Listed with Legacy Lifestyle Realtors, LLC
The data relating to real estate for sale on this web site comes in part from the
Broker Reciprocity Program of the Mount Rushmore Area Association of REALTORS®
Multiple Listing Service. Real estate listings held by brokerage firms other than The Real Estate Group are marked with the Broker Reciprocity™ logo or the Broker Reciprocity thumbnail logo (a little black house) and detailed information about them includes the name of the listing brokers.
Information Deemed Reliable But Not Guaranteed. Listing broker(s) has attempted to offer accurate data, but buyers are advised to confirm
all items.”
Copyright 2025 Mount Rushmore Area Association of REALTORS®., Inc. Multiple Listing Service. All rights reserved.
This data is up-to-date as of 1/9/25 4:16 AM PST.
This IDX solution is (c) Diverse Solutions 2025.




























