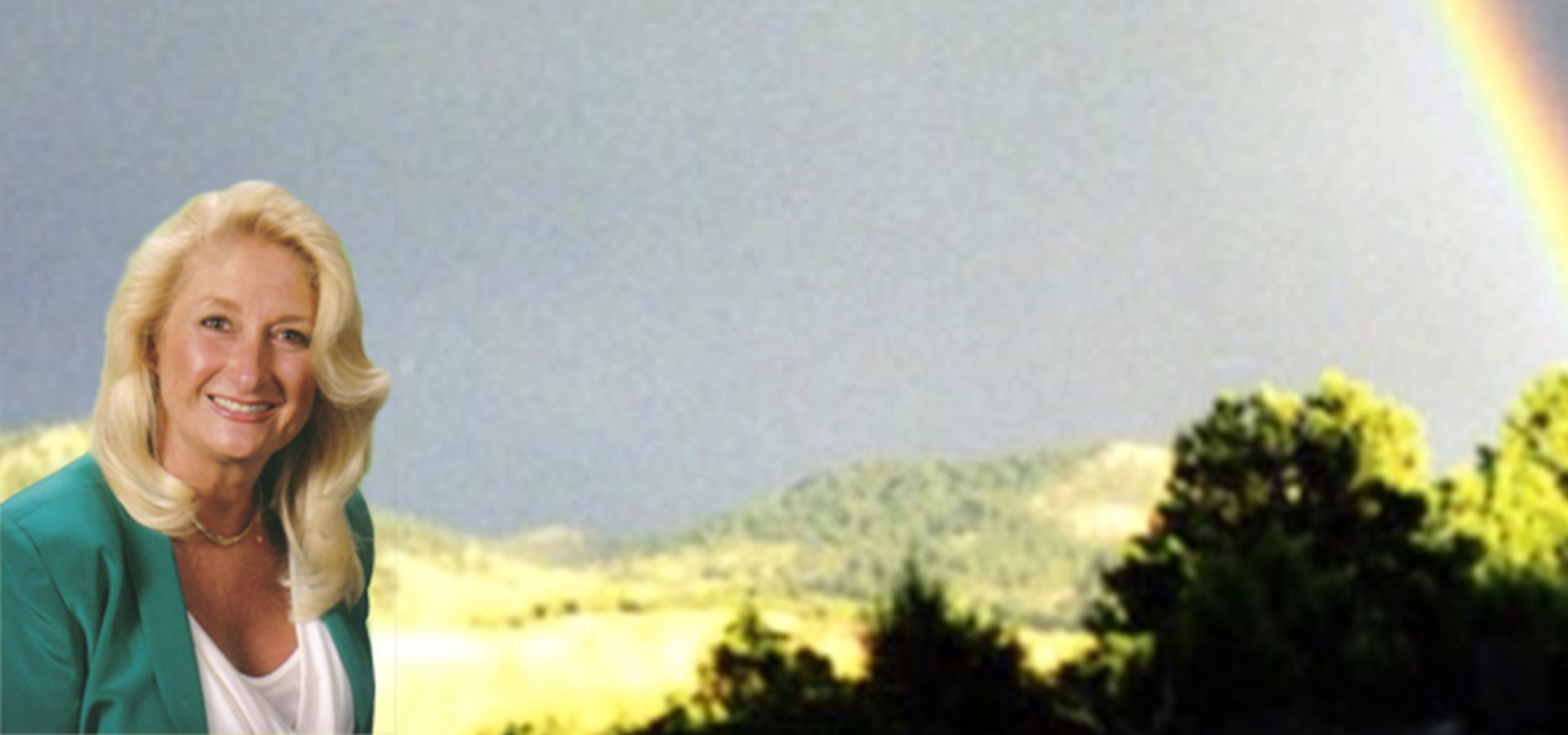|
Charming 4-Bedroom Home in Sought-After Southwest Area. Welcome to your dream home! This beautiful 2-story residence, proudly maintained by its original owner, offers an abundance of space and comfort in a highly desirable southwest neighborhood. Step inside to discover the warmth of hickory hardwood floors that flow beautifully throughout the main level. The eat-in kitchen, is equipped with modern stainless steel appliances, perfect for creating delicious meals while enjoying casual dining with family and friends. Retreat to the luxurious primary suite featuring a double granite vanity, a walk-in tiled shower, and an expansive walk-in closet designed for your storage needs. The upper level also boasts mini-splits added to the bedrooms for optimal climate control year-round. Designed with versatility in mind, the lower level offers a second suite that could serve as a guest room or an additional family room"”ideal for entertaining or enjoying movie nights! Outside, a spacious covered deck provides the perfect setting for outdoor gatherings, complete with stunning views of the surrounding landscape. The home features an updated furnace and air conditioning system, ensuring your comfort in every season. With four generous bedrooms and 3.5 bathrooms, there's plenty of space for everyone. Don't miss the opportunity to make this exceptional property your own"”schedule a viewing today and experience all that this stunning home has to offer! Buyer and Buyers agent to verify all date.
| Last Updated | 1/7/2025 | Tract | Parkridge Village |
|---|---|---|---|
| Year Built | 1993 | County | Pennington |
SCHOOLS
| School District | Rapid City |
|---|
Price History
| Prior to Dec 16, '24 | $615,000 |
|---|---|
| Dec 16, '24 - Jan 7, '25 | $610,000 |
| Jan 7, '25 - Today | $605,000 |
Additional Details
| AIR | Ceiling Fan(s) |
|---|---|
| AIR CONDITIONING | Yes |
| APPLIANCES | Dishwasher, Disposal, Dryer, Gas Oven, Gas Range, Microwave, Refrigerator |
| BASEMENT | Full, Partially Finished, Yes |
| CONSTRUCTION | Frame |
| FIREPLACE | Yes |
| GARAGE | Attached Garage, Garage Door Opener, Yes |
| HEAT | Electric, Forced Air, Natural Gas |
| INTERIOR | Vaulted Ceiling(s), Walk-In Closet(s) |
| LOT | 9148 sq ft |
| LOT DESCRIPTION | Corner Lot, Cul-De-Sac |
| PARKING | Garage Door Opener, Attached |
| STORIES | 2 |
| STYLE | Two Story |
| SUBDIVISION | Parkridge Village |
Contact us about this Property
| / | |
| We respect your online privacy and will never spam you. By submitting this form with your telephone number you are consenting for Cathy Sotherland to contact you even if your name is on a Federal or State "Do not call List". | |
The data relating to real estate for sale on this web site comes in part from the
Broker Reciprocity Program of the Mount Rushmore Area Association of REALTORS®
Multiple Listing Service. Real estate listings held by brokerage firms other than The Real Estate Group are marked with the Broker Reciprocity™ logo or the Broker Reciprocity thumbnail logo (a little black house) and detailed information about them includes the name of the listing brokers.
Information Deemed Reliable But Not Guaranteed. Listing broker(s) has attempted to offer accurate data, but buyers are advised to confirm
all items.”
Copyright 2025 Mount Rushmore Area Association of REALTORS®., Inc. Multiple Listing Service. All rights reserved.
This data is up-to-date as of 1/9/25 3:55 AM PST.
This IDX solution is (c) Diverse Solutions 2025.




































