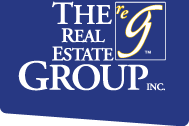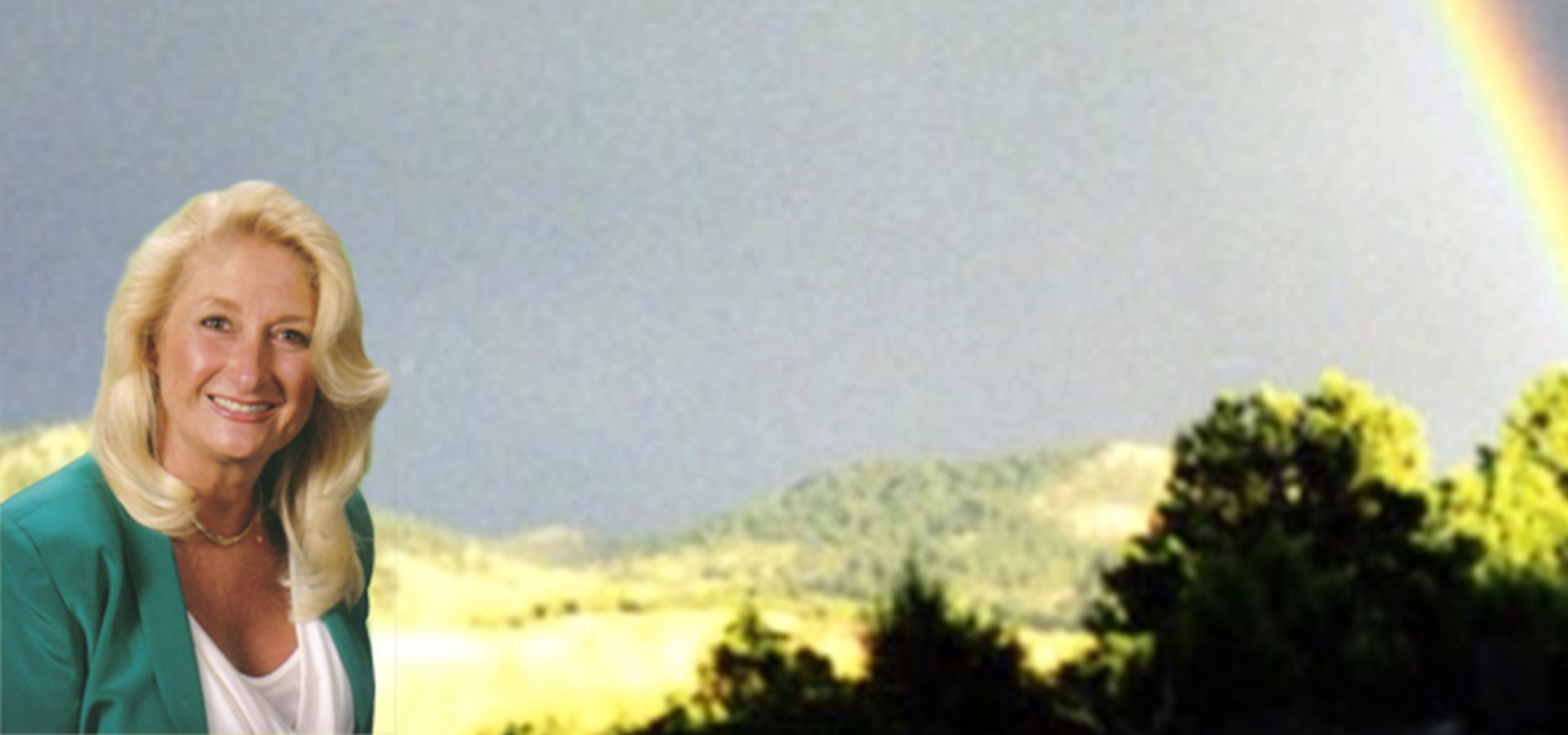|
Welcome to this beautifully remodeled 4 bed, 2 bath home with over 3,000 sq ft of living space. There's no shortage of historic charm with this 1910 residence, this home has been thoughtfully updated to offer a perfect blend of classic elegance and modern comfort. The floor plan features ideal flow from the kitchen to the living room and boasts large pocket doors separating the two for convenience. Your eyes will naturally be drawn to the gorgeous windows filling the living room, providing abundant natural light for this large space. The formal dining room includes a cozy stone-faced fireplace perfect for hosting cozy dinners with friends and family. A mudroom and playroom add to the home's functionality, giving you plenty of room for extras. The upstairs houses 3 spacious bedrooms and a beautiful bathroom with all the character you could ask for. The 4th bedroom is non-conforming and ideal for use as an office, game room, or guest room. Main-level laundry adds convenience, and the unfinished basement allows for plenty of storage space. Outside, enjoy the partially fenced yard, perfect for outdoor activities, and a detached 2-car garage. Sitting on a corner lot, this home is just a short distance from downtown Belle Fourche for easy access to local amenities. You won't want to miss this historic beauty, call to schedule your private showing today!
| Last Updated | 11/21/2024 | Year Built | 1910 |
|---|---|---|---|
| County | Butte |
Additional Details
| APPLIANCES | Dishwasher, Dryer, Electric Oven, Electric Range, Refrigerator |
|---|---|
| BASEMENT | Partial, Yes |
| CONSTRUCTION | Frame |
| FIREPLACE | Yes |
| GARAGE | Garage Door Opener |
| HEAT | Forced Air, Natural Gas |
| INTERIOR | Walk-In Closet(s) |
| LOT | 6970 sq ft |
| LOT DESCRIPTION | Corner Lot |
| PARKING | Garage Door Opener, Detached |
| STORIES | 2 |
| STYLE | Two Level |
Contact us about this Property
| / | |
| We respect your online privacy and will never spam you. By submitting this form with your telephone number you are consenting for Cathy Sotherland to contact you even if your name is on a Federal or State "Do not call List". | |
The data relating to real estate for sale on this web site comes in part from the
Broker Reciprocity Program of the Mount Rushmore Area Association of REALTORS®
Multiple Listing Service. Real estate listings held by brokerage firms other than The Real Estate Group are marked with the Broker Reciprocity™ logo or the Broker Reciprocity thumbnail logo (a little black house) and detailed information about them includes the name of the listing brokers.
Information Deemed Reliable But Not Guaranteed. Listing broker(s) has attempted to offer accurate data, but buyers are advised to confirm
all items.”
Copyright 2025 Mount Rushmore Area Association of REALTORS®., Inc. Multiple Listing Service. All rights reserved.
This data is up-to-date as of 1/9/25 4:04 AM PST.
This IDX solution is (c) Diverse Solutions 2025.


































