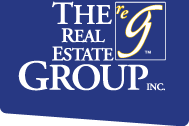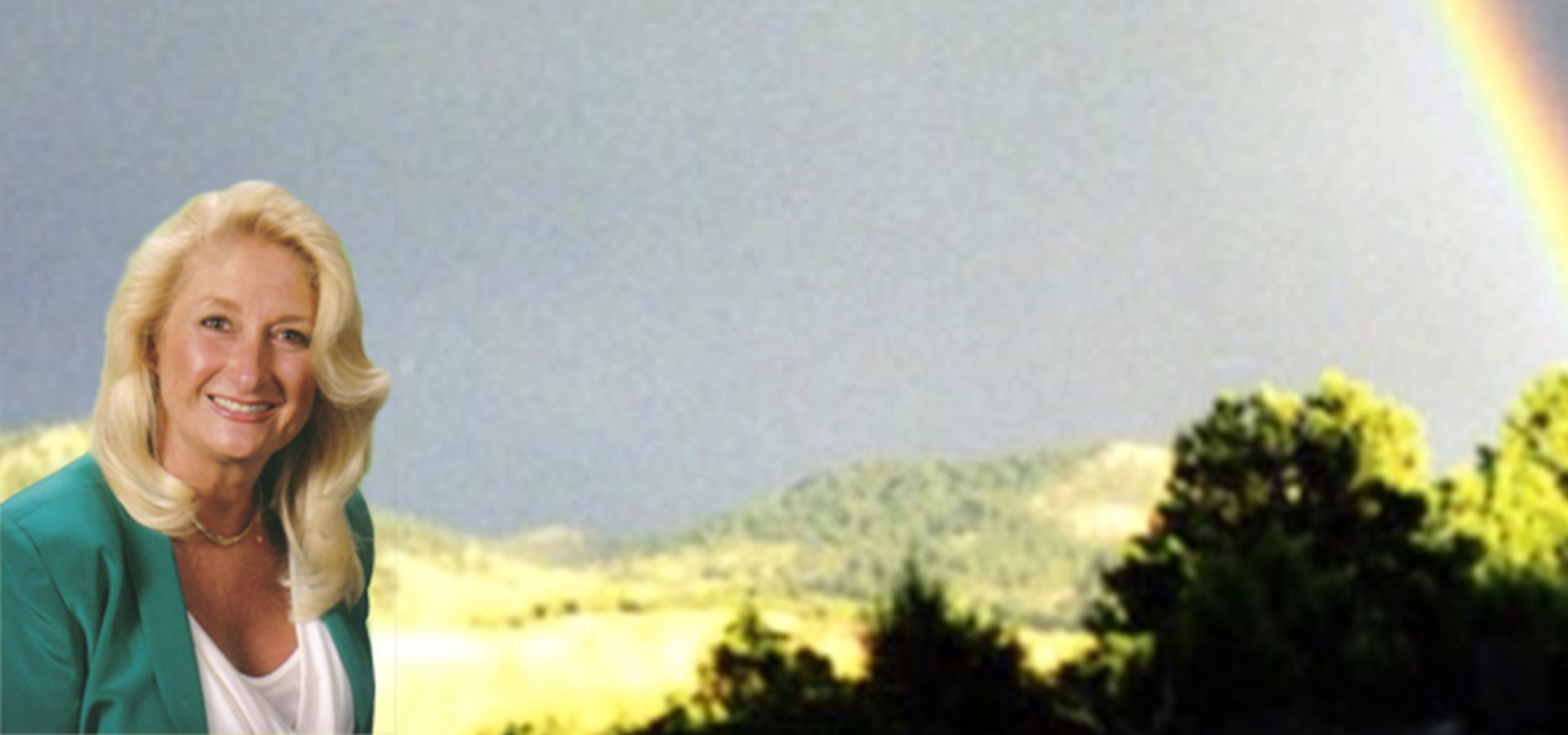|
Beautiful southwest home in an absolute prime location! Walking distance to schools, restaurants, gyms, parks, exercise studios, BH Energy, medical facilities, and more! This home boasts an open-concept Ranch style floorpan, 5 bedrooms, 3 bathrooms, oversized 3-car garage, over 2800sf, Quartz countertops, stainless steel appliances, ultra durable porcelain tile flooring, quality cabinets, new and top-tier Reverse Osmosis drinking water system, 2 gas fireplaces, fully fenced backyard, a sizable composite back deck for outdoor dining and gorgeous views, full sprinkler system, a walkout basement with an impressive wet-bar, and a robust security system equipped with exterior cameras, movable interior cameras, motion sensors, night vision, and can easily be transferred to new buyer. The primary bedroom w/ ensuite restroom, 2 additional bedrooms, and the laundry room are all located on the main level of home. Very family friendly floorpan! The basement offers 2 more bedrooms, a bathroom, a large family room set up for surround sound, and a spacious bar area for entertaining. This home has had many updates throughout the years and has been very well maintained. Seller is a licensed broker in South Dakota.
| Last Updated | 1/6/2025 | Tract | Catron Crossing |
|---|---|---|---|
| Year Built | 2009 | County | Pennington |
Price History
| Prior to Jan 6, '25 | $685,000 |
|---|---|
| Jan 6, '25 - Today | $675,000 |
Additional Details
| AIR | Ceiling Fan(s) |
|---|---|
| AIR CONDITIONING | Yes |
| APPLIANCES | Dishwasher, Disposal, Electric Oven, Electric Range, Microwave, Refrigerator, Water Softener |
| BASEMENT | Full, Walk-Out Access, Yes |
| CONSTRUCTION | Frame |
| FIREPLACE | Yes |
| GARAGE | Attached Garage, Garage Door Opener, Yes |
| HEAT | Fireplace Insert, Natural Gas |
| INTERIOR | Vaulted Ceiling(s), Walk-In Closet(s), Wet Bar |
| LOT | 0.25 acre(s) |
| PARKING | Garage Door Opener, Attached |
| STYLE | Ranch |
| SUBDIVISION | Catron Crossing |
Contact us about this Property
| / | |
| We respect your online privacy and will never spam you. By submitting this form with your telephone number you are consenting for Cathy Sotherland to contact you even if your name is on a Federal or State "Do not call List". | |
The data relating to real estate for sale on this web site comes in part from the
Broker Reciprocity Program of the Mount Rushmore Area Association of REALTORS®
Multiple Listing Service. Real estate listings held by brokerage firms other than The Real Estate Group are marked with the Broker Reciprocity™ logo or the Broker Reciprocity thumbnail logo (a little black house) and detailed information about them includes the name of the listing brokers.
Information Deemed Reliable But Not Guaranteed. Listing broker(s) has attempted to offer accurate data, but buyers are advised to confirm
all items.”
Copyright 2025 Mount Rushmore Area Association of REALTORS®., Inc. Multiple Listing Service. All rights reserved.
This data is up-to-date as of 1/8/25 10:07 PM PST.
This IDX solution is (c) Diverse Solutions 2025.




































