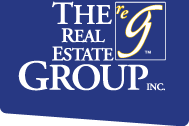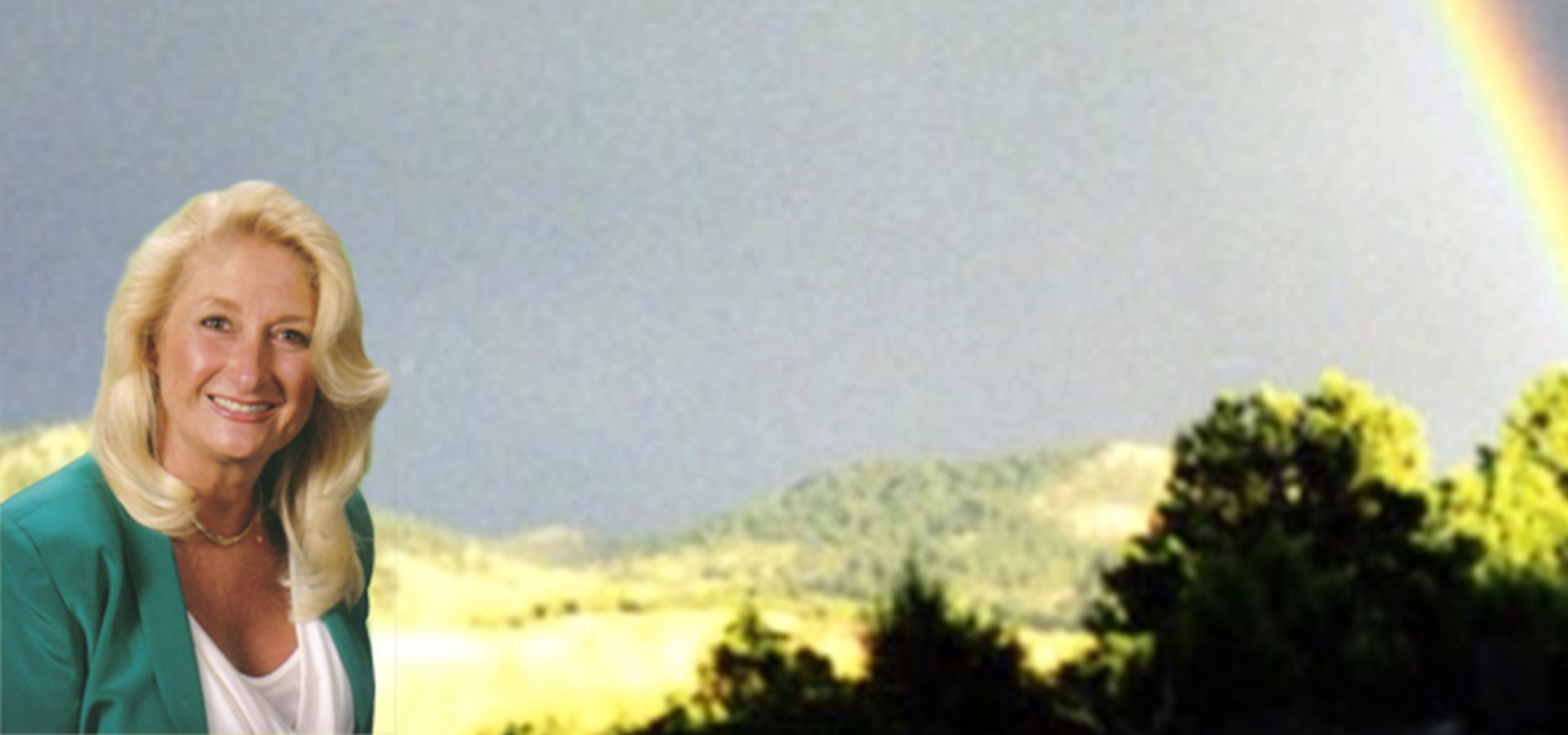|
Nestled in the charming Southeast corridor of Rapid City, this delightful 2-bedroom, 2-bath, one-level townhome offers both elegance and convenience. Built by the esteemed Guthrie Inc, it's move-in ready and perfectly positioned near medical facilities and shopping centers, making everyday life a breeze. Step into a world of enchantment as you enter through the gracious foyer, where an arched doorway welcomes you into an airy, open-concept living, dining, and kitchen area. Designed to maximize space and functionality, this home feels as spacious as it is inviting. The kitchen is your gateway to a private Trex deck, complete with a gazebo "” ideal for relaxing or entertaining amid, mature landscaping and terraced garden beds that bring nature's beauty right to your door. Retreat to the serene primary suite, which features an en-suite bath and a generously sized closet. The additional bedroom, located at the front of the home, is thoughtfully placed near the main bathroom, offering comfort and privacy for guests or family. Fully finished garage equipped with an outlet for your electric vehicle. An expansive crawl space, with 6-foot clearance in some areas, provides ample storage options, so everything has its place. Discover a seamless blend of convenience, charm, and thoughtful design in this captivating townhome, ready to welcome you home.
| Last Updated | 12/11/2024 | Tract | Park Meadows |
|---|---|---|---|
| Year Built | 2014 | County | Pennington |
Price History
| Prior to Dec 11, '24 | $299,950 |
|---|---|
| Dec 11, '24 - Today | $294,900 |
Additional Details
| AIR | Ceiling Fan(s) |
|---|---|
| AIR CONDITIONING | Yes |
| APPLIANCES | Refrigerator |
| CONSTRUCTION | Frame |
| EXTERIOR | Garden |
| FIREPLACE | Yes |
| GARAGE | Attached Garage, Garage Door Opener, Yes |
| HEAT | Forced Air, Natural Gas |
| INTERIOR | Vaulted Ceiling(s) |
| LOT | 4792 sq ft |
| PARKING | Garage Door Opener, Attached |
| STYLE | Ranch |
| SUBDIVISION | Park Meadows |
Contact us about this Property
| / | |
| We respect your online privacy and will never spam you. By submitting this form with your telephone number you are consenting for Cathy Sotherland to contact you even if your name is on a Federal or State "Do not call List". | |
The data relating to real estate for sale on this web site comes in part from the
Broker Reciprocity Program of the Mount Rushmore Area Association of REALTORS®
Multiple Listing Service. Real estate listings held by brokerage firms other than The Real Estate Group are marked with the Broker Reciprocity™ logo or the Broker Reciprocity thumbnail logo (a little black house) and detailed information about them includes the name of the listing brokers.
Information Deemed Reliable But Not Guaranteed. Listing broker(s) has attempted to offer accurate data, but buyers are advised to confirm
all items.”
Copyright 2025 Mount Rushmore Area Association of REALTORS®., Inc. Multiple Listing Service. All rights reserved.
This data is up-to-date as of 1/5/25 3:07 PM PST.
This IDX solution is (c) Diverse Solutions 2025.




































