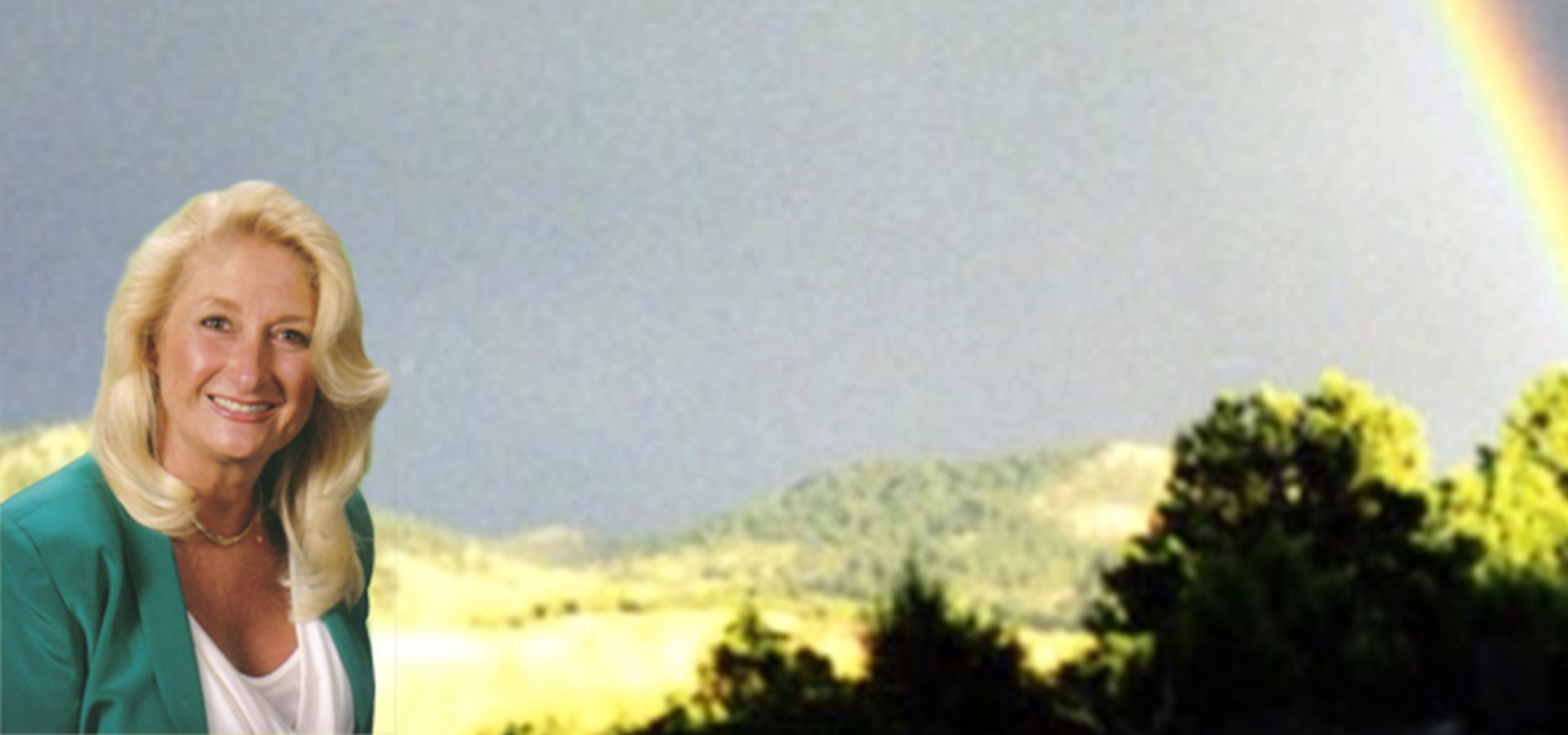|
VA Assumable loan at 4.875% (depending on credit and verification from the bank.)This is a beautifully maintained 4 bedroom 3 bath split floor plan home! Upstairs there are vaulted ceilings in the open concept living area. The kitchen comes with all appliances, an amazing island and beautiful backsplash. Down the hall you have a bedroom and a full bath, then the primary suite has a walk in closet and a full bathroom attached. In the completely finished downstairs you have 2 bedroom, a full bath and a large family room/game room area and the a large utility room with plenty of storage. The backyard has a large privacy fence and a large deck to sit on and enjoy the beautiful sunrises. This 3 lane driveway has space for all of your vehicles and toys to fit comfortably. This is a great quiet and friendly neighborhood with close proximity to Ellsworth AFB! Move in ready! Call today to set your private showing!
| Last Updated | 11/25/2024 | Tract | Thunder Plains Subdivision |
|---|---|---|---|
| Year Built | 2011 | County | Meade |
SCHOOLS
| School District | Douglas |
|---|
Price History
| Prior to Nov 25, '24 | $395,000 |
|---|---|
| Nov 25, '24 - Today | $389,900 |
Additional Details
| AIR | Ceiling Fan(s) |
|---|---|
| AIR CONDITIONING | Yes |
| APPLIANCES | Dishwasher, Disposal, Electric Oven, Electric Range, Microwave, Refrigerator, Water Softener |
| BASEMENT | Yes |
| CONSTRUCTION | Frame |
| FIREPLACE | Yes |
| GARAGE | Attached Garage, Garage Door Opener, Yes |
| HEAT | Forced Air, Natural Gas |
| INTERIOR | Vaulted Ceiling(s), Walk-In Closet(s) |
| LOT | 9583 sq ft |
| PARKING | Garage Door Opener, Attached |
| STYLE | Spilt Level |
| SUBDIVISION | Thunder Plains Subdivision |
| UTILITIES | Cable Available |
Contact us about this Property
| / | |
| We respect your online privacy and will never spam you. By submitting this form with your telephone number you are consenting for Cathy Sotherland to contact you even if your name is on a Federal or State "Do not call List". | |
The data relating to real estate for sale on this web site comes in part from the
Broker Reciprocity Program of the Mount Rushmore Area Association of REALTORS®
Multiple Listing Service. Real estate listings held by brokerage firms other than The Real Estate Group are marked with the Broker Reciprocity™ logo or the Broker Reciprocity thumbnail logo (a little black house) and detailed information about them includes the name of the listing brokers.
Information Deemed Reliable But Not Guaranteed. Listing broker(s) has attempted to offer accurate data, but buyers are advised to confirm
all items.”
Copyright 2025 Mount Rushmore Area Association of REALTORS®., Inc. Multiple Listing Service. All rights reserved.
This data is up-to-date as of 1/3/25 2:45 PM PST.
This IDX solution is (c) Diverse Solutions 2025.



























